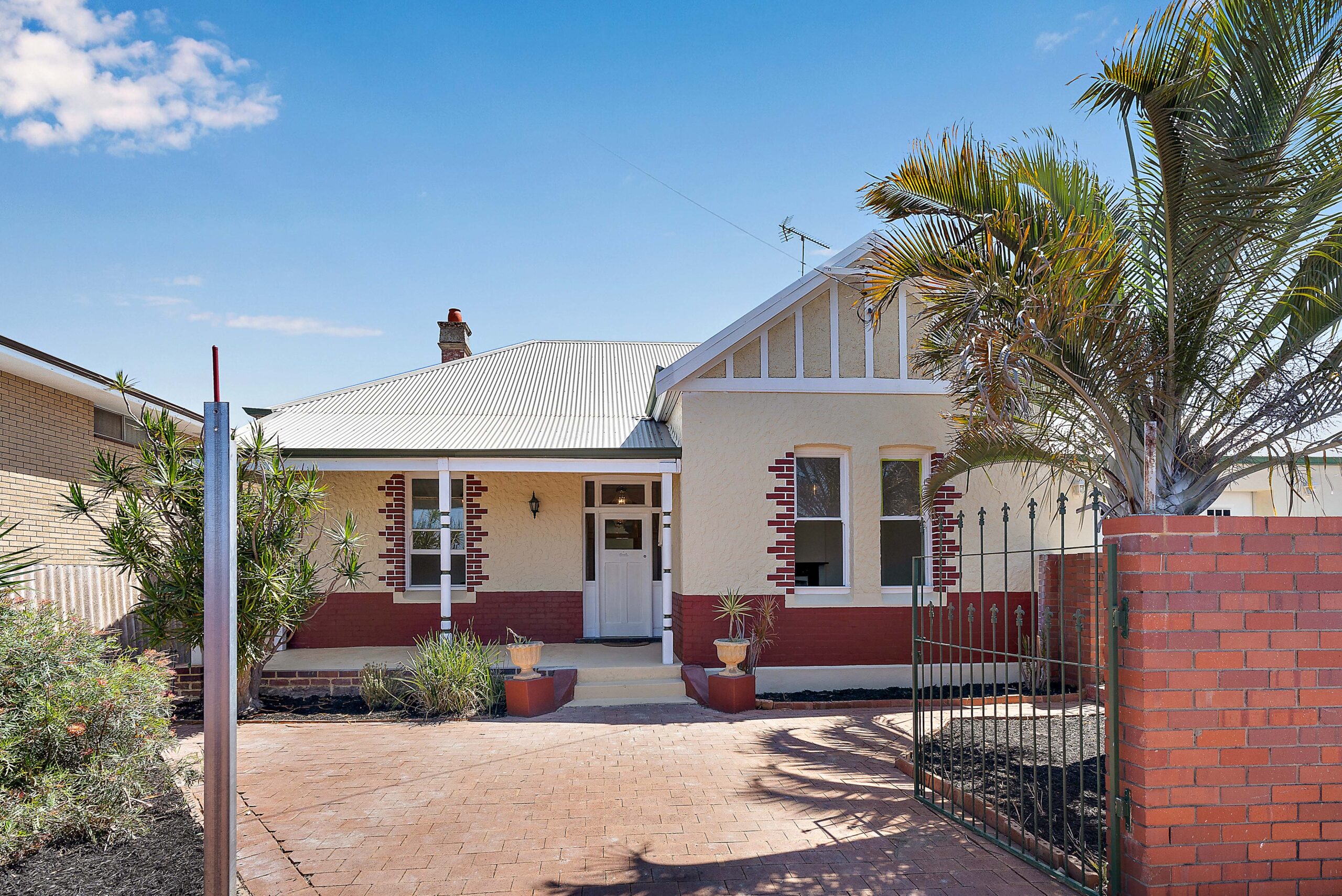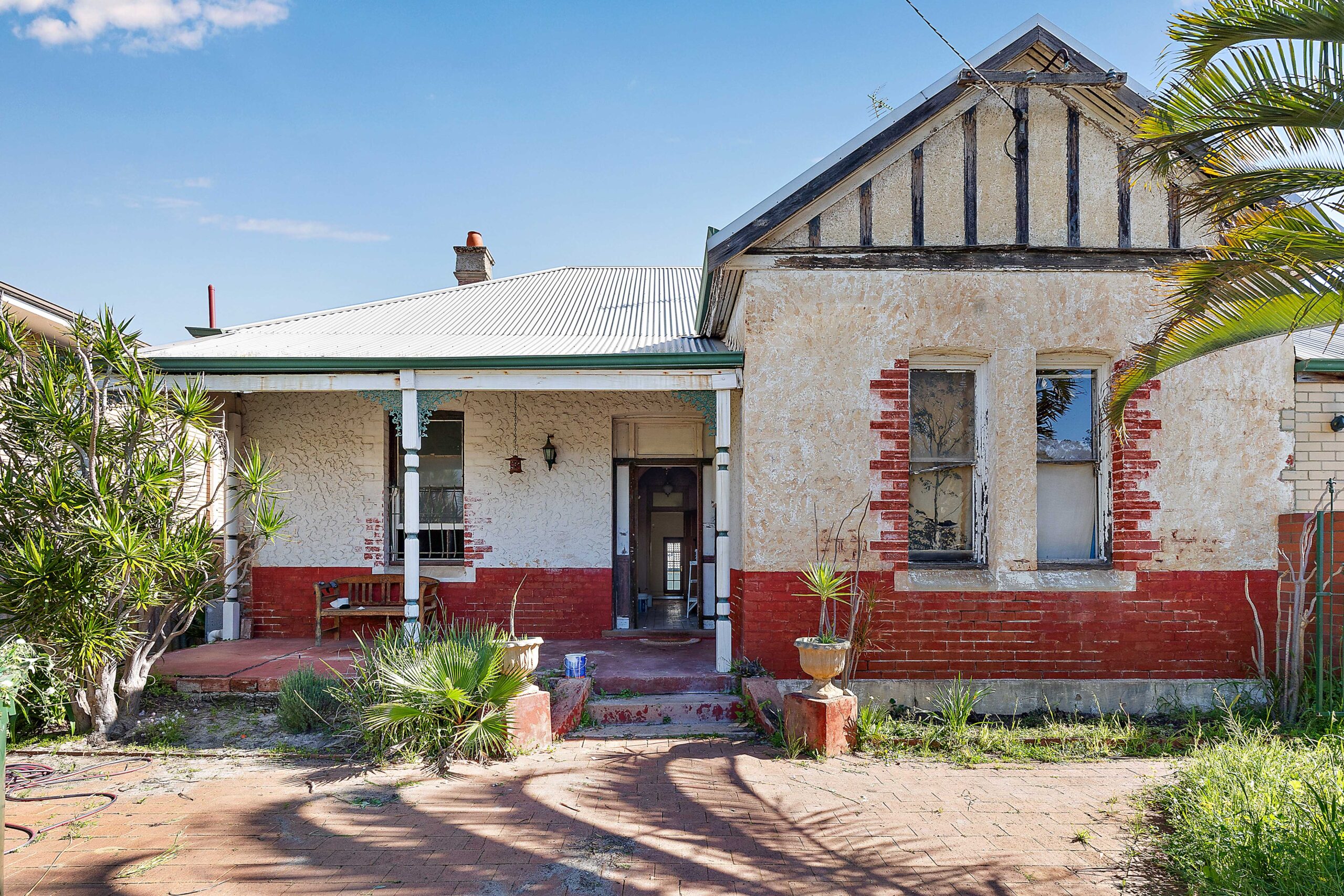CASE STUDY
Revitalising a Classic Home in Bayswater into a Modern Masterpiece
November 21st, 2024
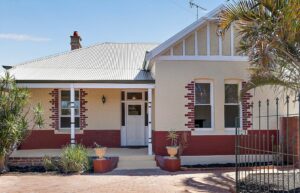
Overview:
This case study highlights the impressive transformation of a classic home in Bayswater, expertly renovated, upgraded, and enhanced by SHERLOCK Homes Group. The recently renovated home has undergone an impressive transformation, breathing new life into this charming property. This renovation focused on modernising both the interior and exterior, ensuring a fresh and inviting atmosphere for future residents. Below are the details of the extensive renovations carried out:
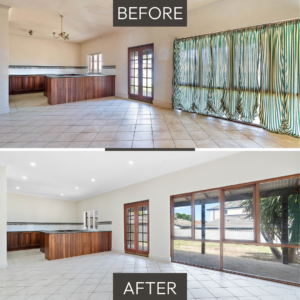
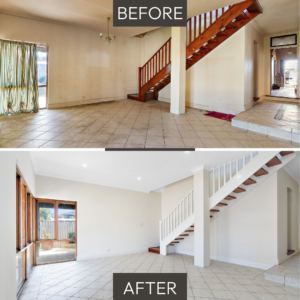
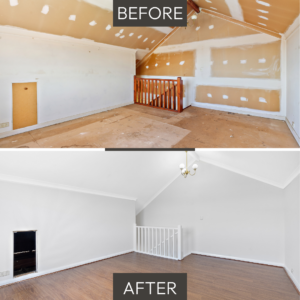
Interior Renovations:
- All doors and ceilings were replaced to enhance the home’s aesthetic appeal.
- The fireplace was refurbished, adding warmth and character to the living space.
- A full internal repaint was completed, covering 100% of the interior walls, architraves, and ceilings (up to 200 square metres) with a maximum of two coats to ensure a flawless finish.
- New locks and knobs were installed on doors for enhanced security and modern functionality.
- S&I (Supply and Install) flush-mounted LED downlights were added throughout the home, providing energy-efficient lighting solutions.
- S&I smoke alarms were installed for increased safety.
- The timber floors, approximately 602 sqm, were prepared, sanded, and polished to restore their natural beauty.
Bathroom Makeover:
- The existing bathroom layout was retained, with a complete makeover including a tile-on-tile application to the floor area (mosaic 300x300mm) and retiling of the wall areas with glossy white ceramic tiles from the SHG standard range.
- The vanity was replaced with a stylish white gloss floor-standing cupboard that closely matches the existing footprint, outfitted with a mixer tap for the basin, bath tap, and shower taps.
- A new vanity-width mirror and towel rails were installed, along with a new exhaust fan and ceiling repairs.
Garage and Exterior Improvements:
- The front section of the garage was removed and re-lined to accommodate the new door mechanism and electrical fit-out.
- Exterior painting was applied to all non-pre-finished surfaces, including brickwork, windows, and architraves, providing a fresh look.
- The existing concrete porch was removed and replaced with coloured concrete up to 80mm thick, featuring split expansion joints for durability.
- The yard was thoroughly cleaned, including green waste removal and disposal.
This comprehensive renovation project has revitalised 129 Coode Street, creating a welcoming and stylish home ready for its new occupants.
Before
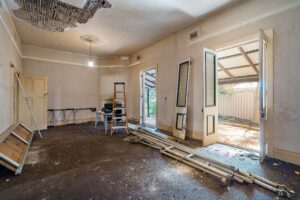

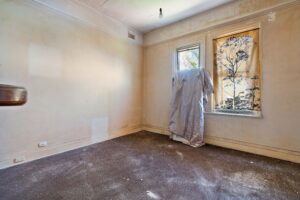
![]()
![]()
![]()
After
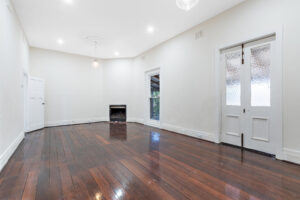
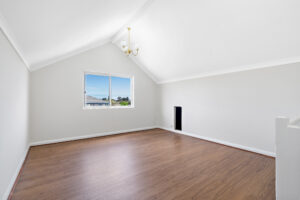
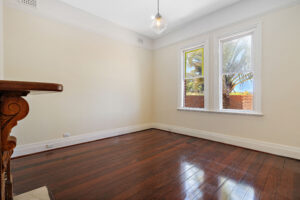
This case study exemplifies the potential that lies within a well-planned renovation, marrying modern aesthetics with functional design. Instead of blending in with other listings, we specialise in enhancing your property with a superior appearance and distinctive features that differentiate it from comparable homes in the area. This approach enables us to list it at a higher price point compared to similar properties, ultimately leading to a successful sale at an optimal price and maximising your return on investment.
To maximise your property’s value, contact SHERLOCK Homes Group today. Discover how our tailored approach can elevate your property’s appeal and ensure a successful sale at an optimal price.
Disclaimer: The information provided here is for general informational purposes only and may have changed since publication. We do not guarantee its accuracy or completeness and are not liable for any losses or damages resulting from its use.


