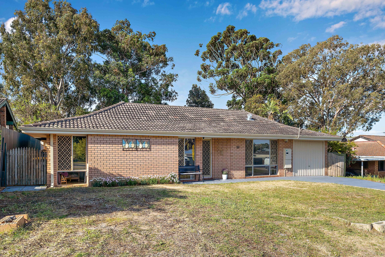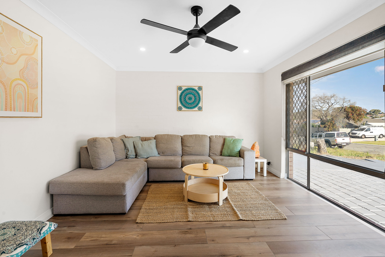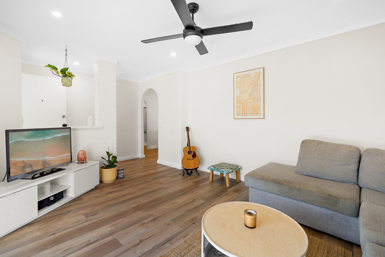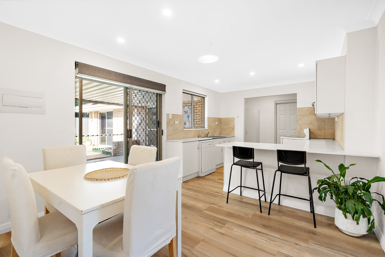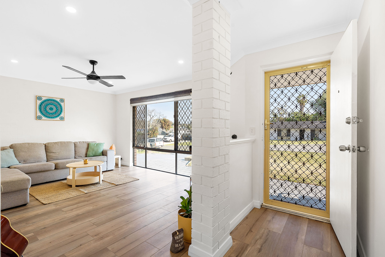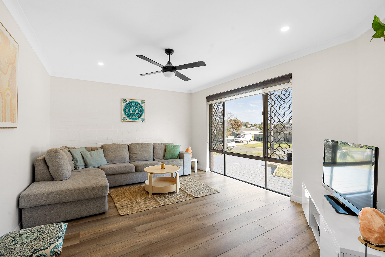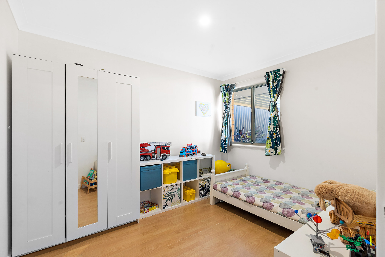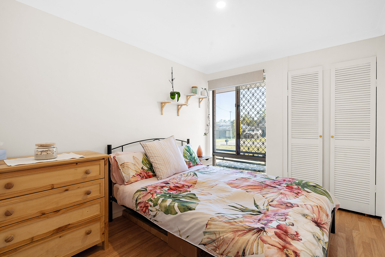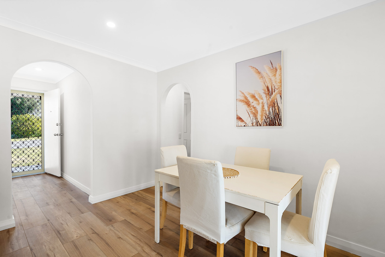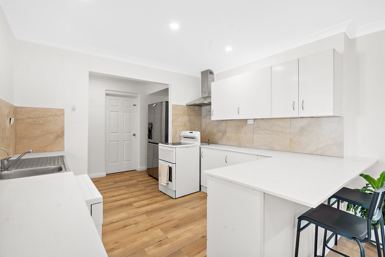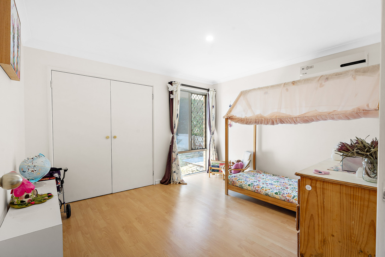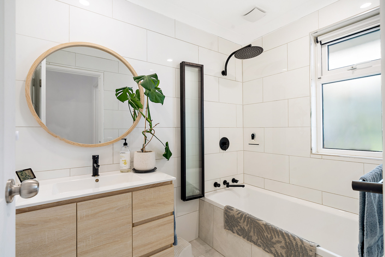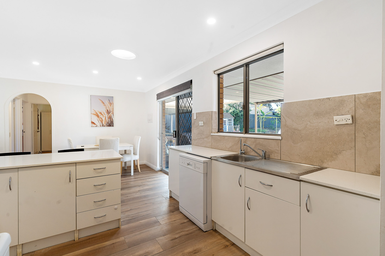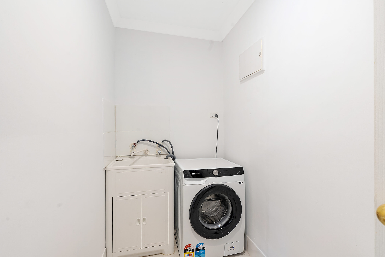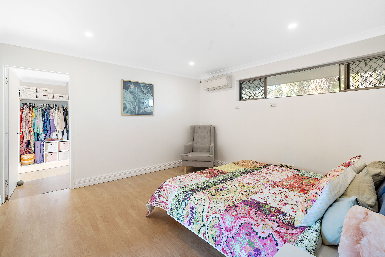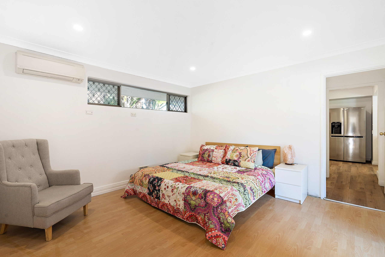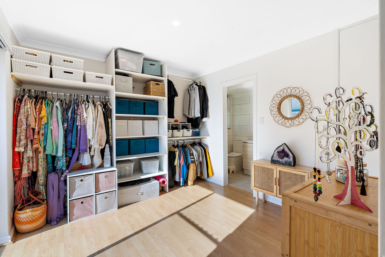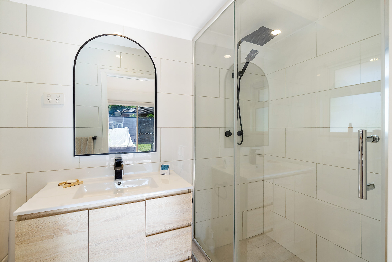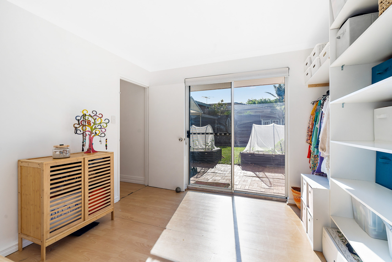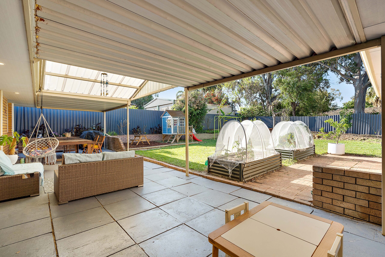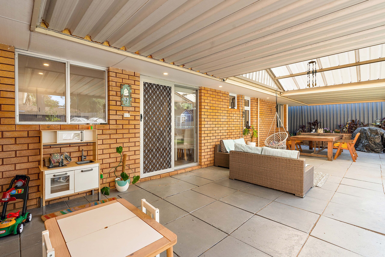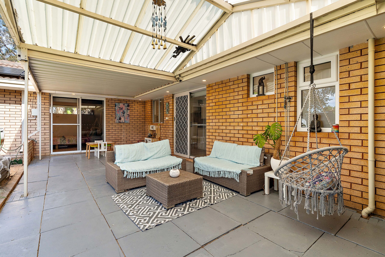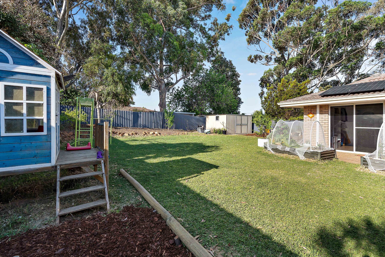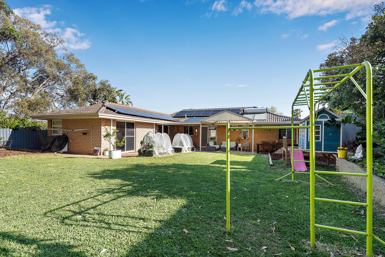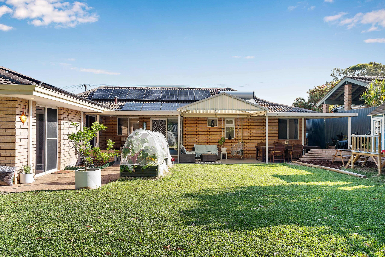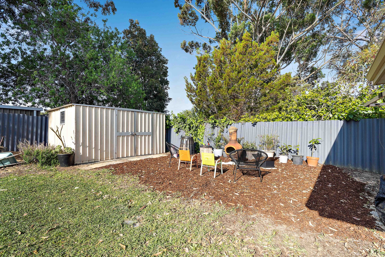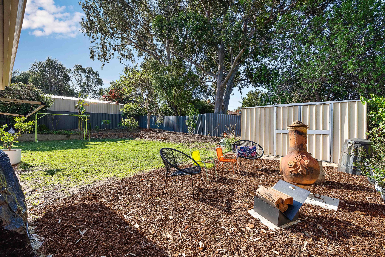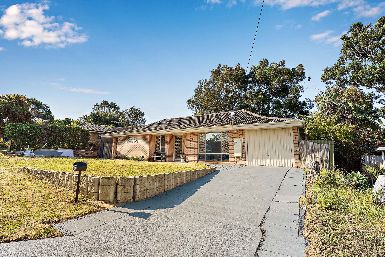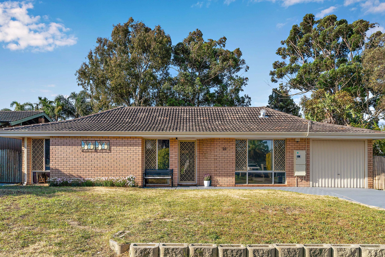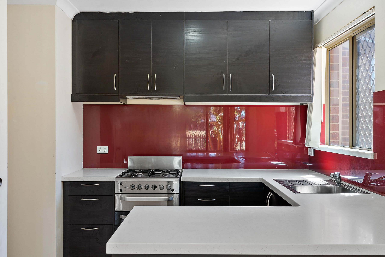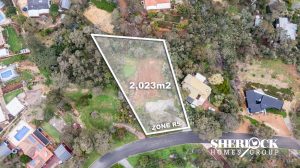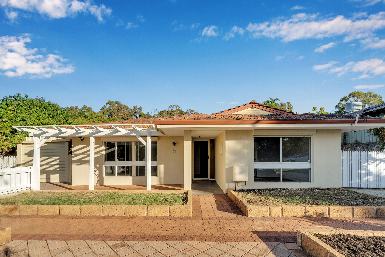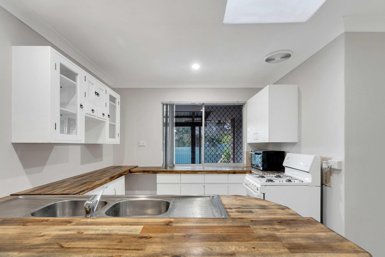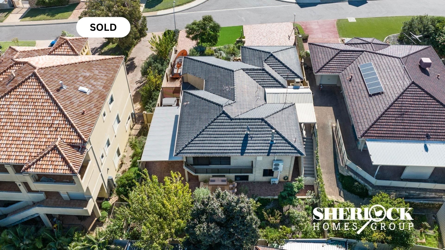Step into the warmth and charm of 20 Killara Way, located in the vibrant community of Craigie, WA. This recently renovated family home sits on a generous 684 m2 block. Offering the perfect balance of modern living and outdoor enjoyment. With tranquil green parks and playgrounds just a stroll away, it’s an ideal setting for families seeking both comfort and convenience in a prime location.
This home features four thoughtfully designed bedrooms, providing plenty of space for each family member to enjoy their own private retreat. With ample storage throughout for added convenience. The two elegant, modern bathrooms are beautifully appointed with contemporary finishes. This home also offers a well-planned alfresco and backyard, ideal for hosting barbecues, creating a kids’ play area, or simply relaxing in your own private outdoor sanctuary.
Location:
- Leisure Centre: Just 2.4 km away, enjoy easy access to sports and recreational facilities, great for staying active and involved in the community.
- Craigie Plaza: Just 1.1 km from your doorstep, this convenient hub offers everything you need for day-to-day living. From grocery essentials to a bespoke café for your daily fix. You’ll also find take-away restaurants, local shops, and barbershops, all within easy reach for ultimate convenience.
- Heights Primary School: Located just 2.1 km away, this esteemed school helps families with young children enjoy a seamless morning routine.
- Zig Zags OSHC: Situated just 2.1 km away and provides safe and fun vacation, before and after school care.
- Early Learning Centre: Only 700 meters away from your doorstep, for a nurturing early learning education.
- Perth CBD: 22 km away, you can immerse yourself in the vibrant city life and easily return to your tranquil home at the end of the day.
- Mullaloo Beach: A close 3.1 km away, this popular swimming beach is ideal for adults and children to take a dip in the refreshing water of the Indian Ocean, or to just laze on the soft white sand.
Property Features:
- 4 Spacious Bedrooms: Each designed for comfort and storage convenience.
- Master Bedroom: Thoughtfully designed for busy parents and working professionals, this spacious master bedroom features a generous transitional area that is large enough to accommodate a fully functional office. All within a functional setting. This multifunctional space seamlessly blends comfort and productivity, making it an ideal retreat for relaxation and focused work.
- 2 Bathrooms: With stunning modern designs that enhance everyday convenience and functionality.
- Garage: A clever elongated design that offers versatile options to accommodate tandem parking for two vehicles or serve as additional storage for your convenience.
- Land Size: Enjoy an expansive 684 square meters with a beautiful and generous size frontage.
- Backyard: Attributes a verdant landscape that invites relaxation. Towering trees at the back provide a sense of privacy and tranquillity. Perfect alfresco space for entertaining, gardening, or creating a personalised outdoor haven.
Contact Nusaiba from SHERLOCK Homes Group today to arrange to a viewing!!
**Whilst every care has been taken in the preparation of this advertisement, all information provided by SHERLOCK Homes Group, the Seller and the Seller's agent is provided in good faith, and we advise all prospective purchasers to make their own enquiries on all relevant matters**.


