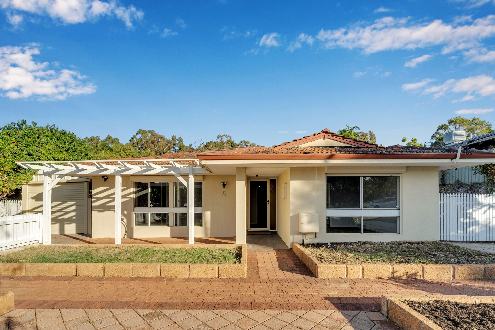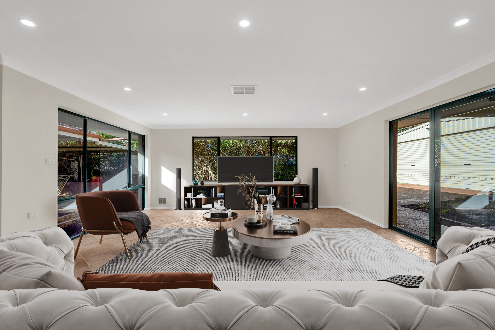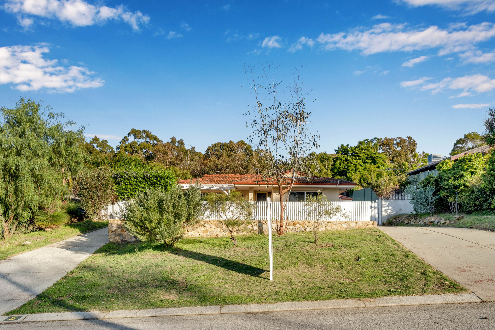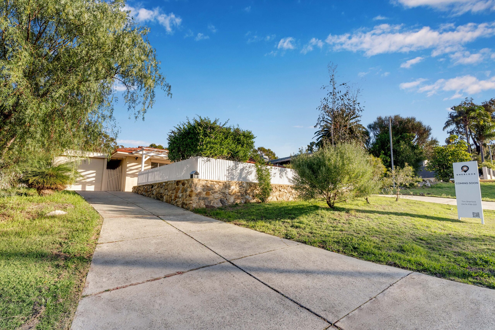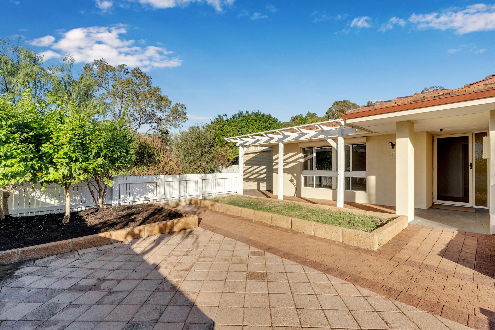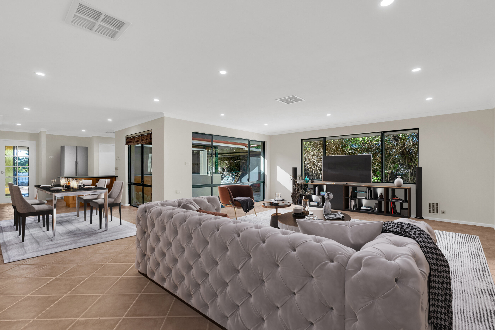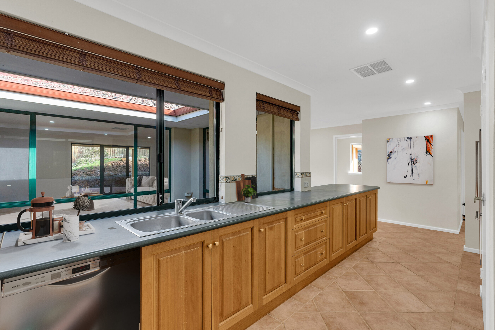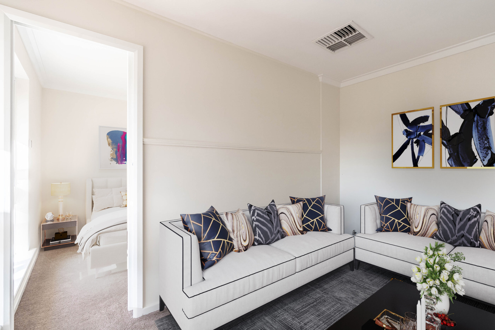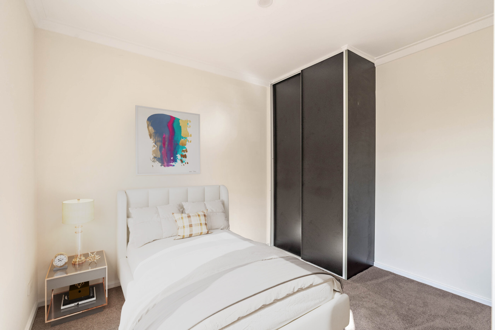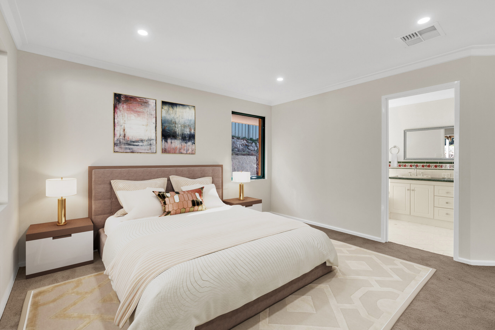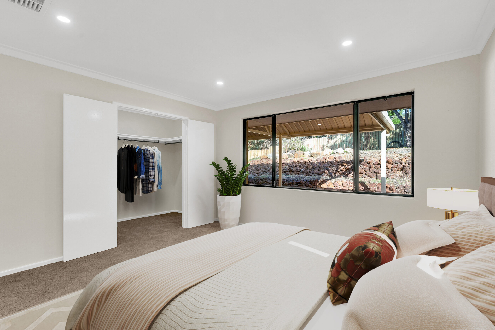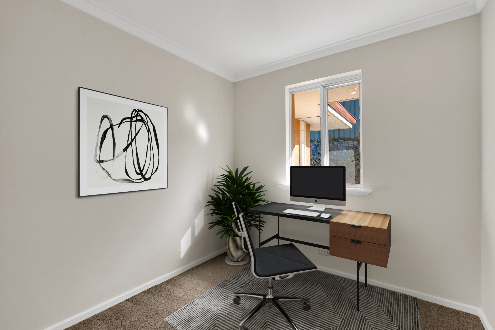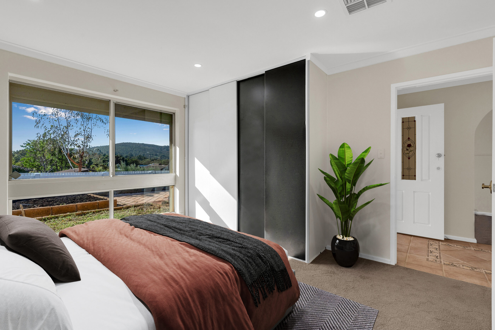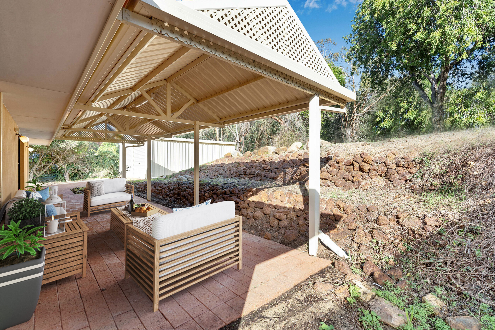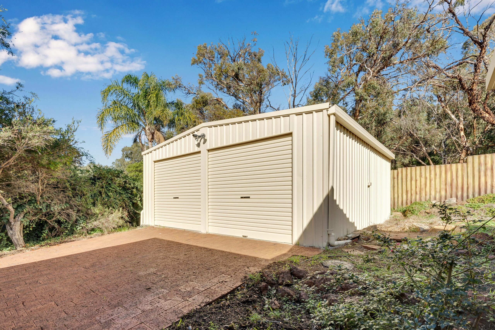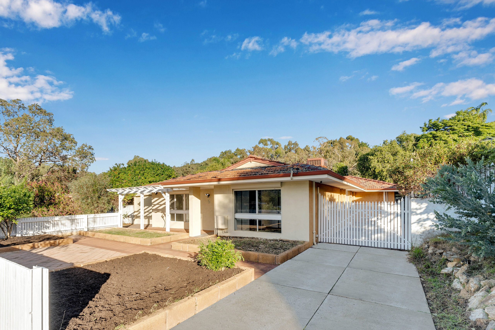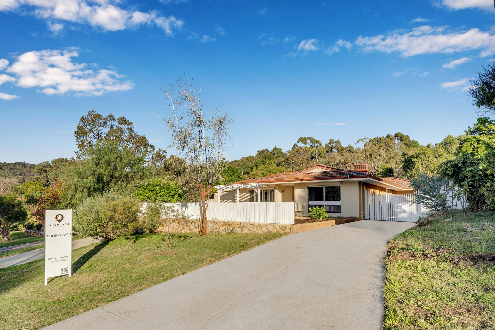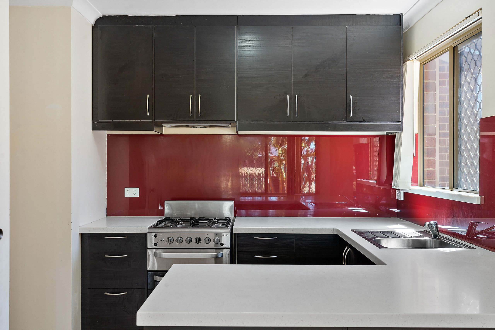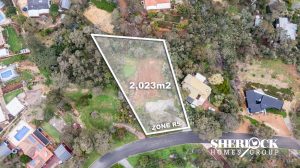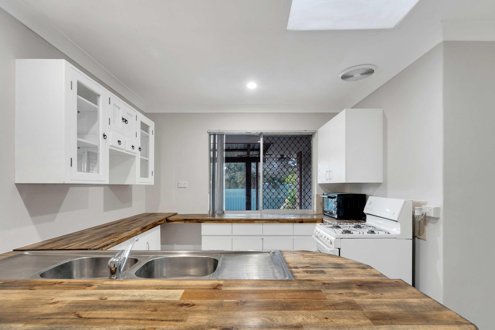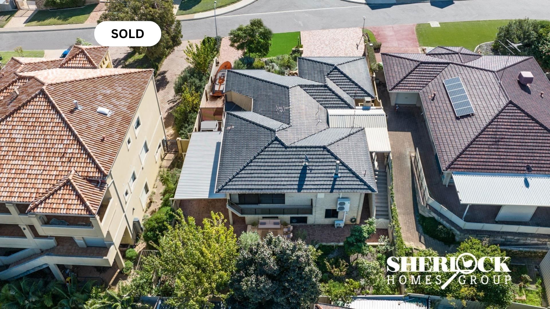Stunning 861 SQM Property
Mount Nasura is renowned for its undulating hills and valleys with views of beautiful homes, vast natural bushland reserves and lush green orchards. 5 Bamlett Streets elevated location captures everything that this beautiful location has to offer.
Set high up from the vantage point of your front porch looking out over the white picket fence to these views surround the home. Rolling hills and birds in flight give an immersive sense of serenity and the beauty of nature feels like it is at your doorstep.
These sorts of views are often only captured from two storey homes where designers set up the property to be climbed to take advantage of them. Here they are literally at your front door and instead become part of the way of life here in this stunning elevated location.
Backing onto Bamlett Street just over your rear fence you can enjoy bushland rising up the hills behind you, with wild flowers and tall trees everywhere dotted with rocky out crops alive with birds in song. Out here every time of day seems to reveal a different tapestry of nature, from dawn to dusk there is always something to see.
When it comes to practical use of space this 861m2 lot has been used perfectly set up with two drive ways on either side of the building to provide an absolute abundance of parking for boats and/or caravans and can even drive through to a double door powered workshop.
Then outdoor serenity flows into this home with natural light flooding in from all angles, a clever design of this home is that it’s centred around a massive country style kitchen with quality timber cabinetry that is built alongside an atrium style light well, this unique style creates an opportunity for the outside elements to be showcased and viewed from the open plan living areas.
Finishing details like the flush mounted LED down lights and terracotta style tiling add a blend of vivid lighting and warmth that complements each other and the slow combustion wood fire heater provides a lovely sense of comfort to this massive open space.
If the need arises to spill outside from here the sheltered gabled patio can accommodate easily running along the rear of the living rooms.
Appointed with 4 large bedrooms plus a separate lounge area all with lush carpets and generous built in robes with the Master suite located at the rear of the home boasting a huge walk in dressing room and built in robe with a impressive en suite that has a luxurious bath and a double size shower.
The layout here is contemporary in style and suits so many requirements yet still captures the essence of the country and landscapes around it. Here is an opportunity to jump into a beautiful home is an amazing location that must be visited to see the full potential on offer.
SHERLOCK Homes Group can’t wait to walk you through this beauty.
Additional details of the property:
• 861 sqm of land
• 4 bedrooms with storage
• Front security window shutters
• 2 bathrooms
• Abundance of parking and paved areas
• Double lock roller door garage/shed
• Large living room with fireplace
• Atrium area
**Whilst every care has been taken in the preparation of this advertisement, all information provided by SHERLOCK Homes Group, the Seller and the Seller’s agent is provided in good faith and we advise all prospective purchasers to make their own enquiries on all relevant matters.**


